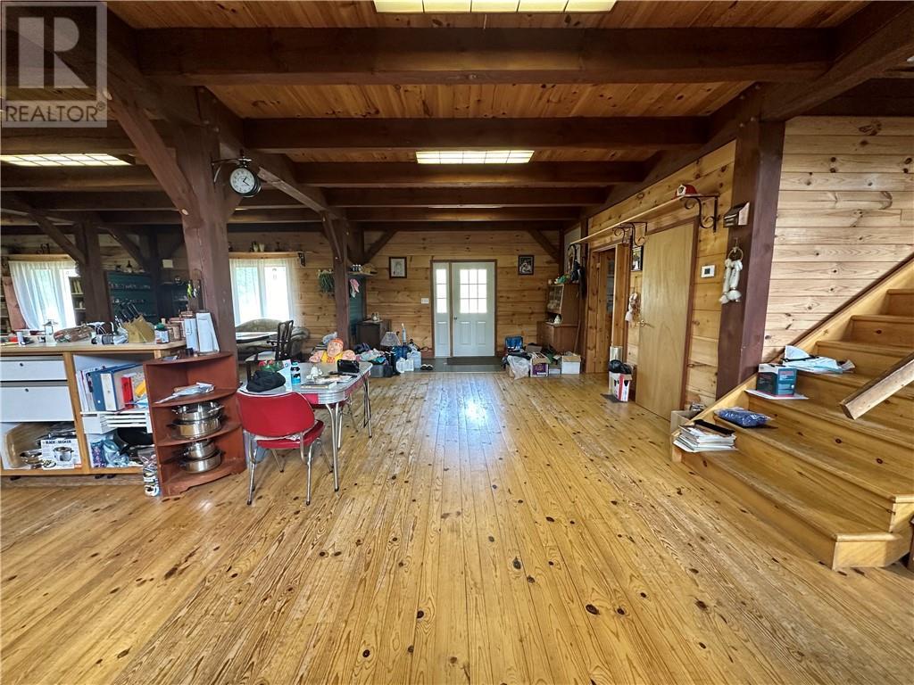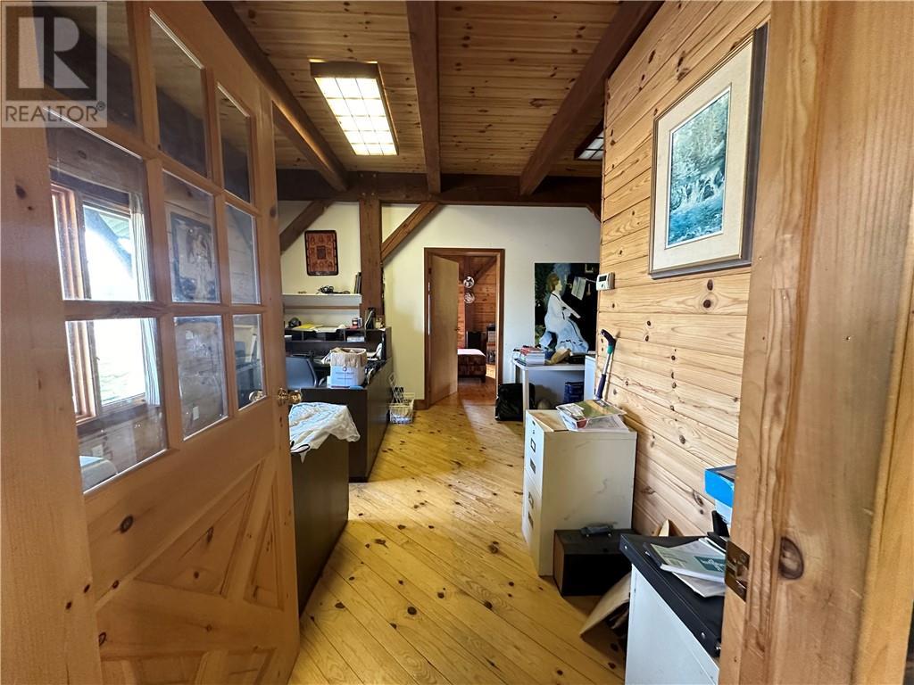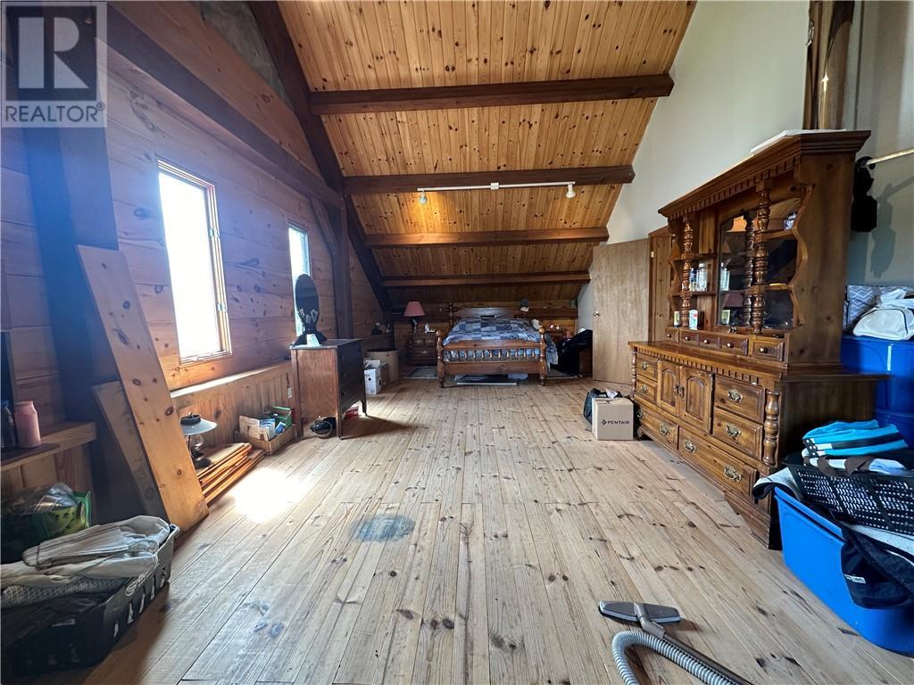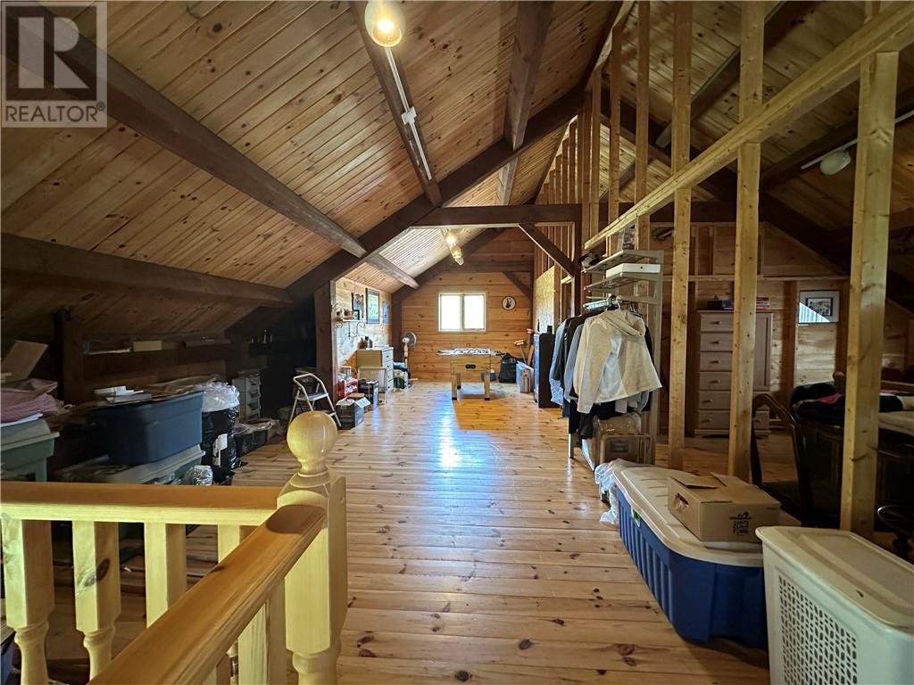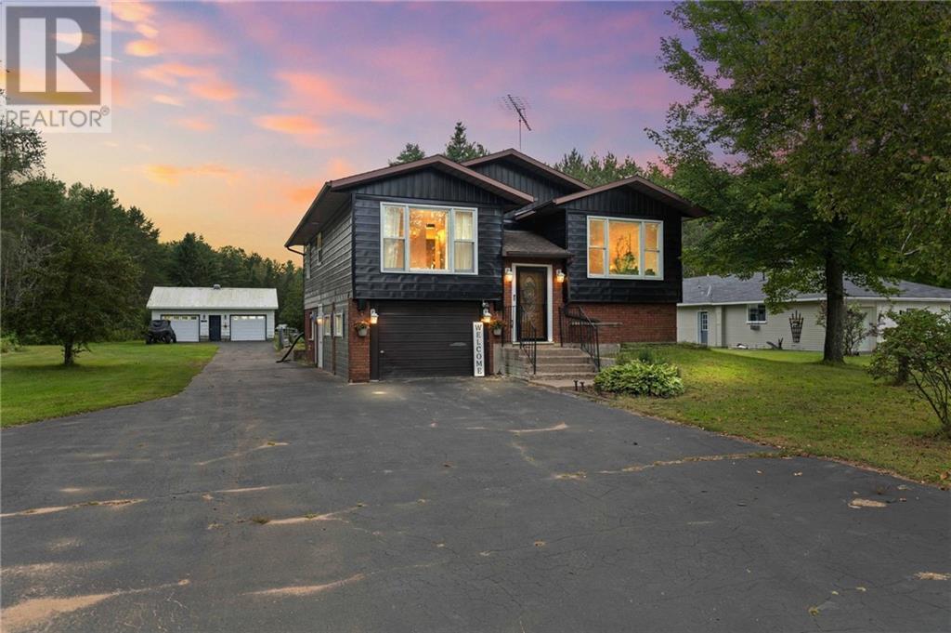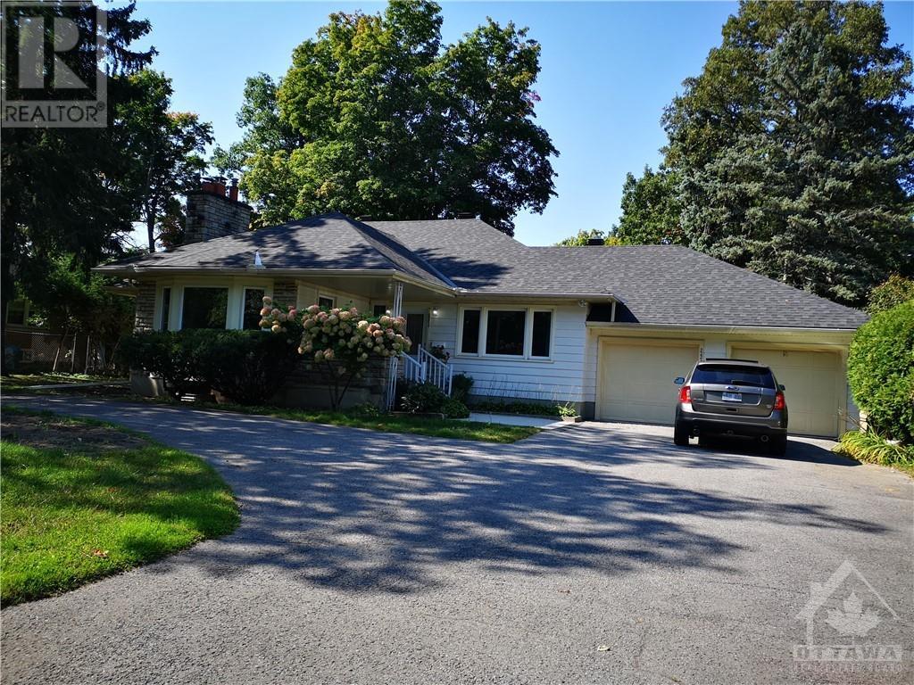27711 7 HIGHWAY
Mountain Grove, Ontario K0H2E0
| Bathroom Total | 1 |
| Bedrooms Total | 3 |
| Half Bathrooms Total | 1 |
| Year Built | 1997 |
| Cooling Type | None |
| Flooring Type | Laminate, Wood |
| Heating Type | Forced air |
| Heating Fuel | Propane |
| Stories Total | 2 |
| Bedroom | Second level | 40'0" x 15'0" |
| Bedroom | Second level | 18'0" x 16'0" |
| Bedroom | Second level | 18'0" x 16'0" |
| Recreation room | Second level | 28'0" x 14'0" |
| Loft | Second level | 22'0" x 18'0" |
| Loft | Second level | 18'0" x 15'0" |
| Utility room | Lower level | Measurements not available |
| Storage | Lower level | Measurements not available |
| Living room | Main level | 28'0" x 15'0" |
| 2pc Bathroom | Main level | 8'0" x 6'0" |
| Office | Main level | 16'0" x 13'0" |
| Family room | Main level | 17'0" x 15'0" |
| Family room | Main level | 17'0" x 15'0" |
| Dining room | Main level | 17'0" x 13'0" |
| Kitchen | Main level | 17'0" x 13'0" |
| Foyer | Main level | 13'0" x 4'0" |
| Foyer | Main level | 13'0" x 13'0" |
| Other | Main level | 17'0" x 15'0" |
YOU MIGHT ALSO LIKE THESE LISTINGS
Previous
Next








